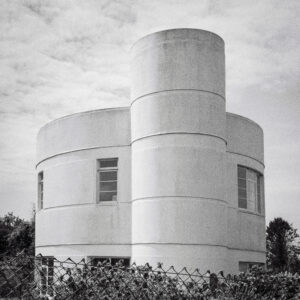Aside from the Cathedral, St Davids is not very distinguished architecturally. An exception, and as unlike the Cathedral as can be, is the Round House. It is listed Grade II and the index of British Listed Buildings describes it as follows.
‘Circa 1965 by James Gowan of the Stirling and Gowan architectural partnership. Built for E W Parke, Professor of Engineering at Leicester University for whom Stirling and Gowan designed the internationally-famous Engineering Building at the University in 1959. Plans for the Round House were submitted 1964, refused, and allowed on appeal 1965.
Holiday house of circular plan in white-painted rendered brick with flat parapetted roof. Two storeys, circular plan, with triple metal casements, five to each floor, and in sixth position an attached circular entrance and stair tower rising above parapet for roof access. Sunk bands at sill and window head levels. Metal-framed glazed door at foot of stair tower.
Open plan ground floor interior with central pillar and one quadrant curved concrete divider (not extending as far as ceiling) with kitchen shelving on convex side, bookshelves on concave side.
One of the very few frankly modern houses in west Wales and important in the later development of the International Modern style in Britain. In the appeal submission the flat roof was said to have the additional purpose of facilitating the testing of structural materials against salt air for Professor Parke’s researches.’

