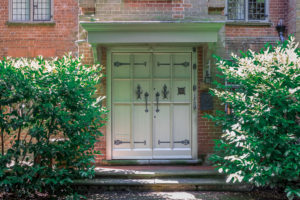 Recent walks have taken me through Hemingford Abbots and Houghton. Both have a fascinating mix of houses, one on the most intriguing being the rather forbidding Manor at Houghton. The Listing (grade II) text describes it as: ‘Dated 1905 on rainwater head…. Vernacular Revival style. Two-storeys, red brick, plain tile roofs. Moulded brick cornice, stone-capped parapets and gable facades with finials. Central, flat-roofed, projecting two-storey porch with rusticated quoins and flat canopy to panelled double doors with detailed ironwork… Casement windows at both floor levels with stone, ovolo-moulded mullions and transoms… Interior: rich in detail. Galleried hall, large inglenook hearths, and changes in floor levels. Locally forged iron fittings to windows and doors.
Recent walks have taken me through Hemingford Abbots and Houghton. Both have a fascinating mix of houses, one on the most intriguing being the rather forbidding Manor at Houghton. The Listing (grade II) text describes it as: ‘Dated 1905 on rainwater head…. Vernacular Revival style. Two-storeys, red brick, plain tile roofs. Moulded brick cornice, stone-capped parapets and gable facades with finials. Central, flat-roofed, projecting two-storey porch with rusticated quoins and flat canopy to panelled double doors with detailed ironwork… Casement windows at both floor levels with stone, ovolo-moulded mullions and transoms… Interior: rich in detail. Galleried hall, large inglenook hearths, and changes in floor levels. Locally forged iron fittings to windows and doors.
It was built to designs by Rev F J Kingsley-Backenbury Oliphant, Rector of Houghton 1901-1930, who also designed Diss Cottage in Hemingford Grey. Who was he? Google draws a blank.
Photo: The Manor, Houghton, May 2017
